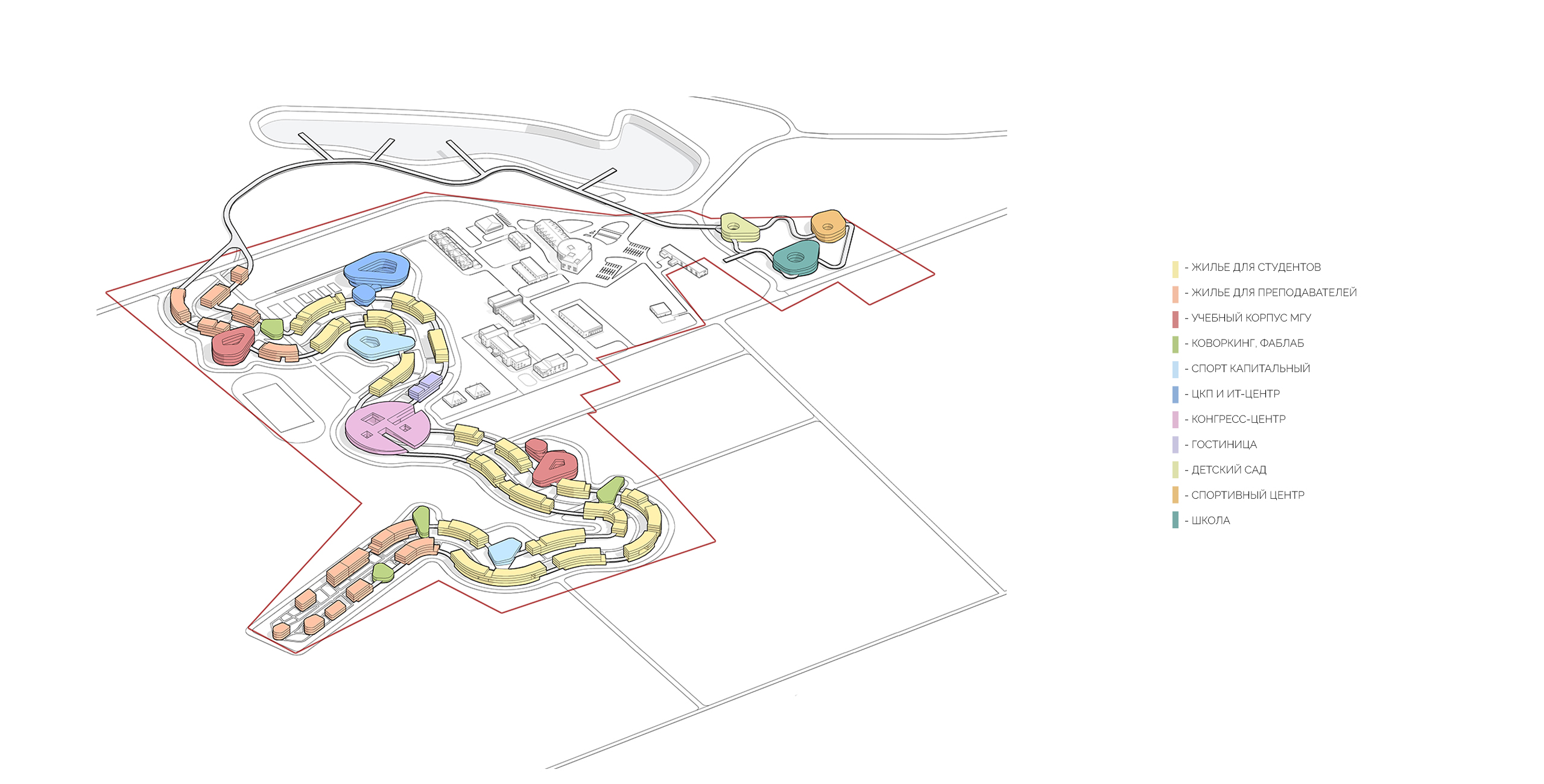
















RESEARCH FACILITY CAMPUS
The main theme characterising this project is the idea of integrating a lively city street into a remote forest landscape. The rethinking and deconstruction of urban systems creates a new typology – a hybrid building in which the multi-layered structure encompases various urban functions. Fluidity of form of the individual buildings is reminiscent of the natural curves of a stream which runs through the campus, uniting the project with the surrounding landscape.
The functional and visual alteration between the glass facades of the housing bocksand the denser materials used to differentiate the educational and social structures creates a rhythm which combines these individual buildings into a single complex. Variations in the height and volume of the compositional elements make it possible to organize a complex, permeable space with a hierarchy of public and private zones, efficiently structuring ones’ interaction with the environment of the complex.