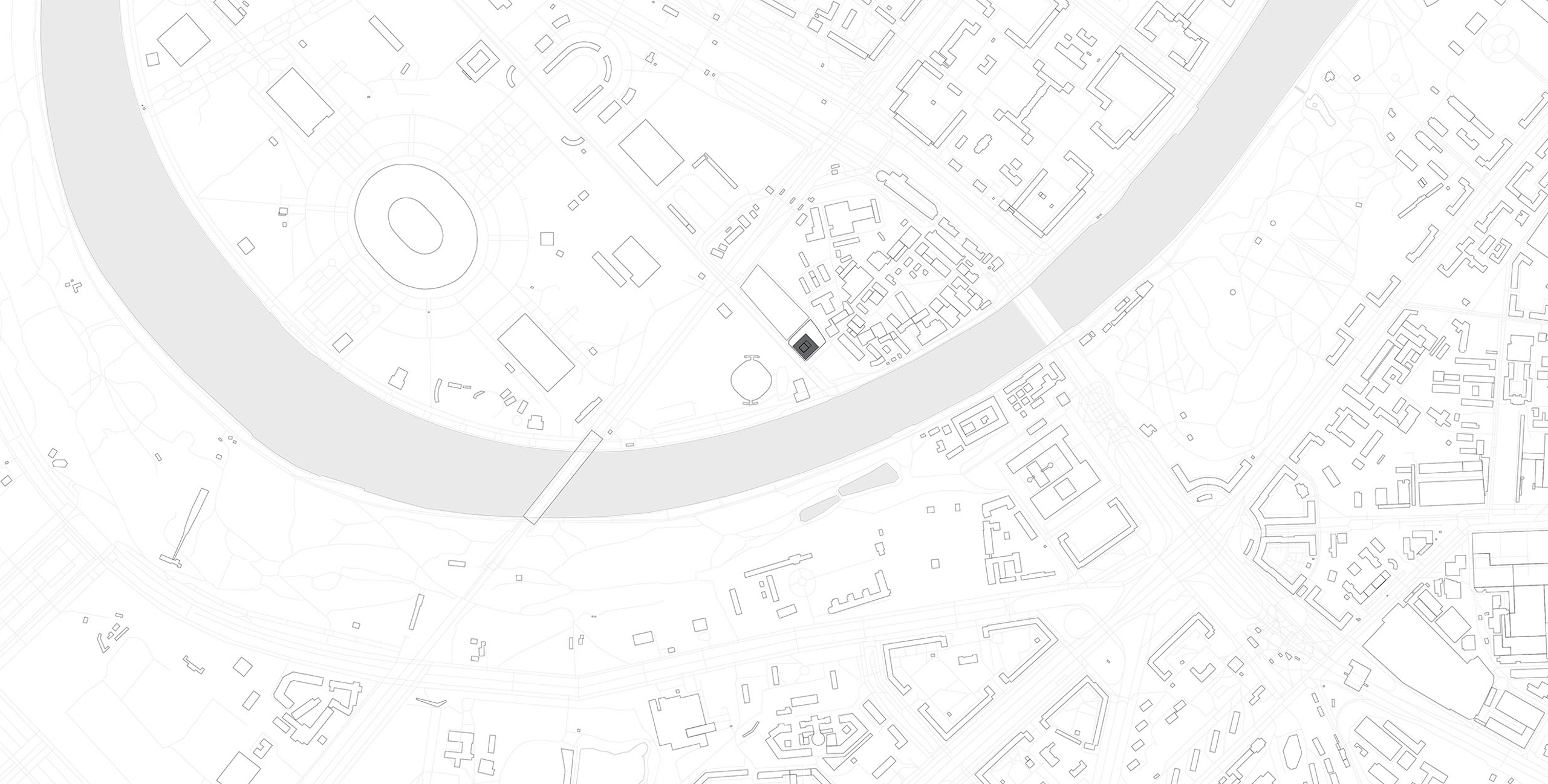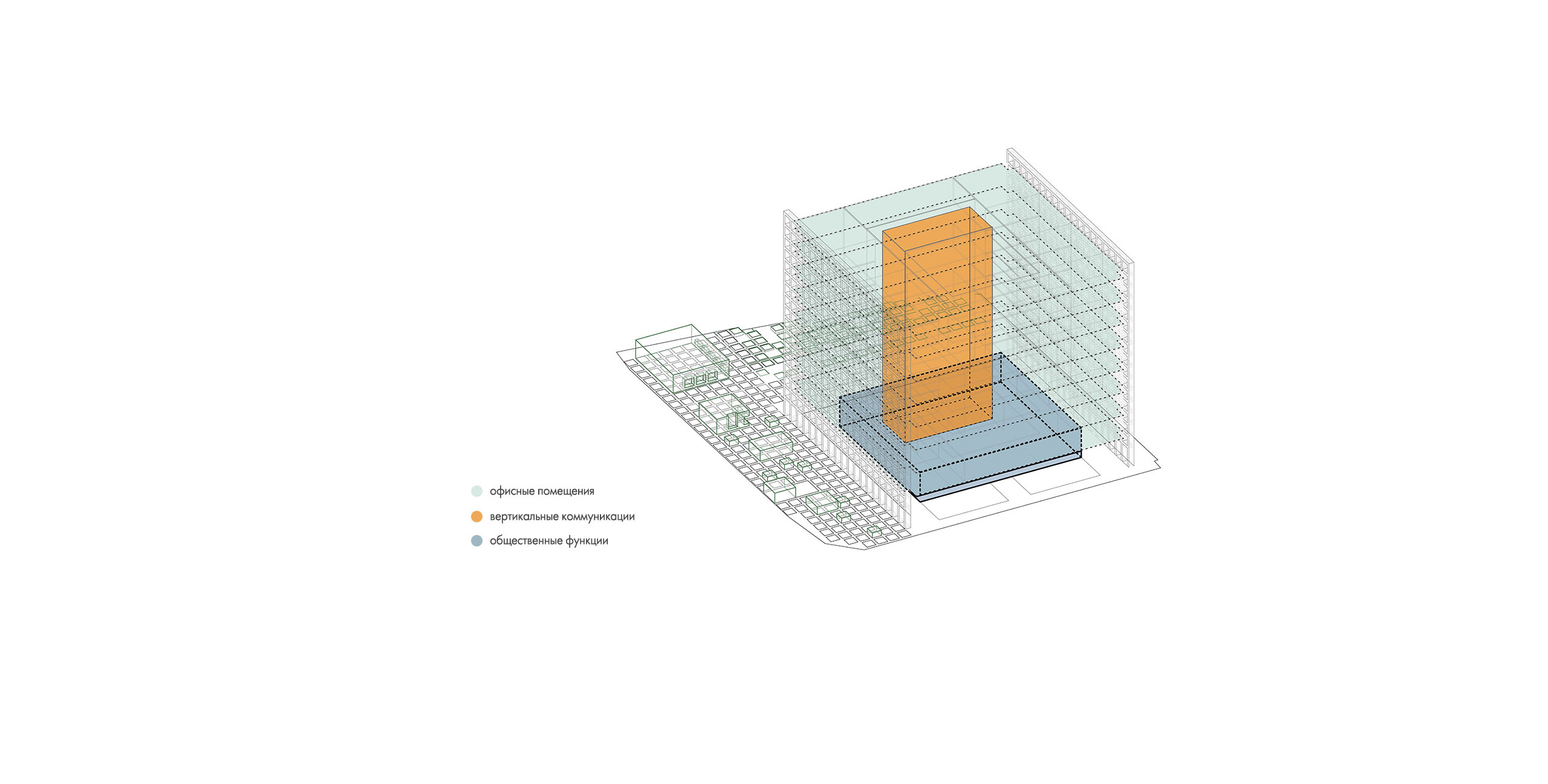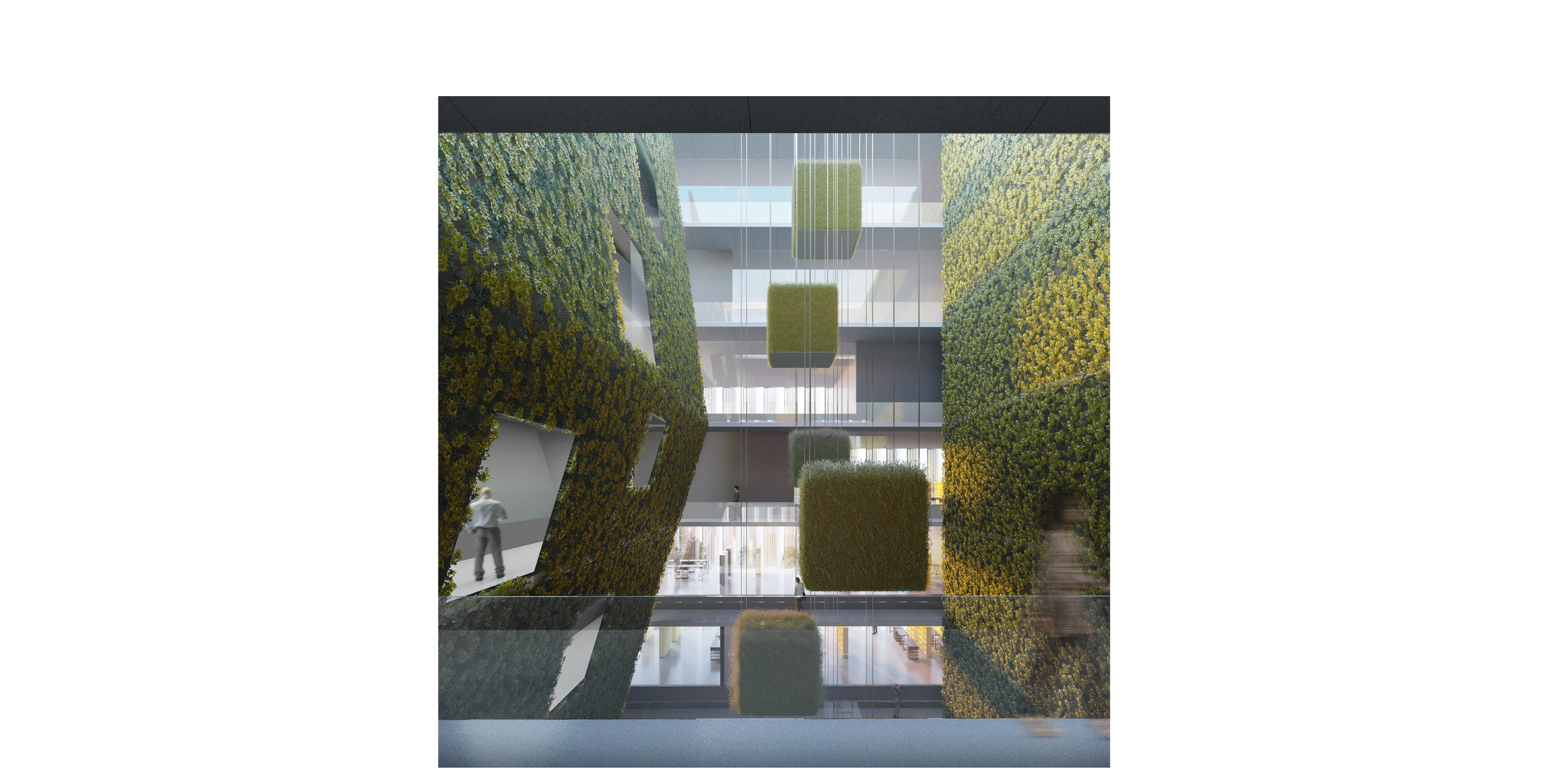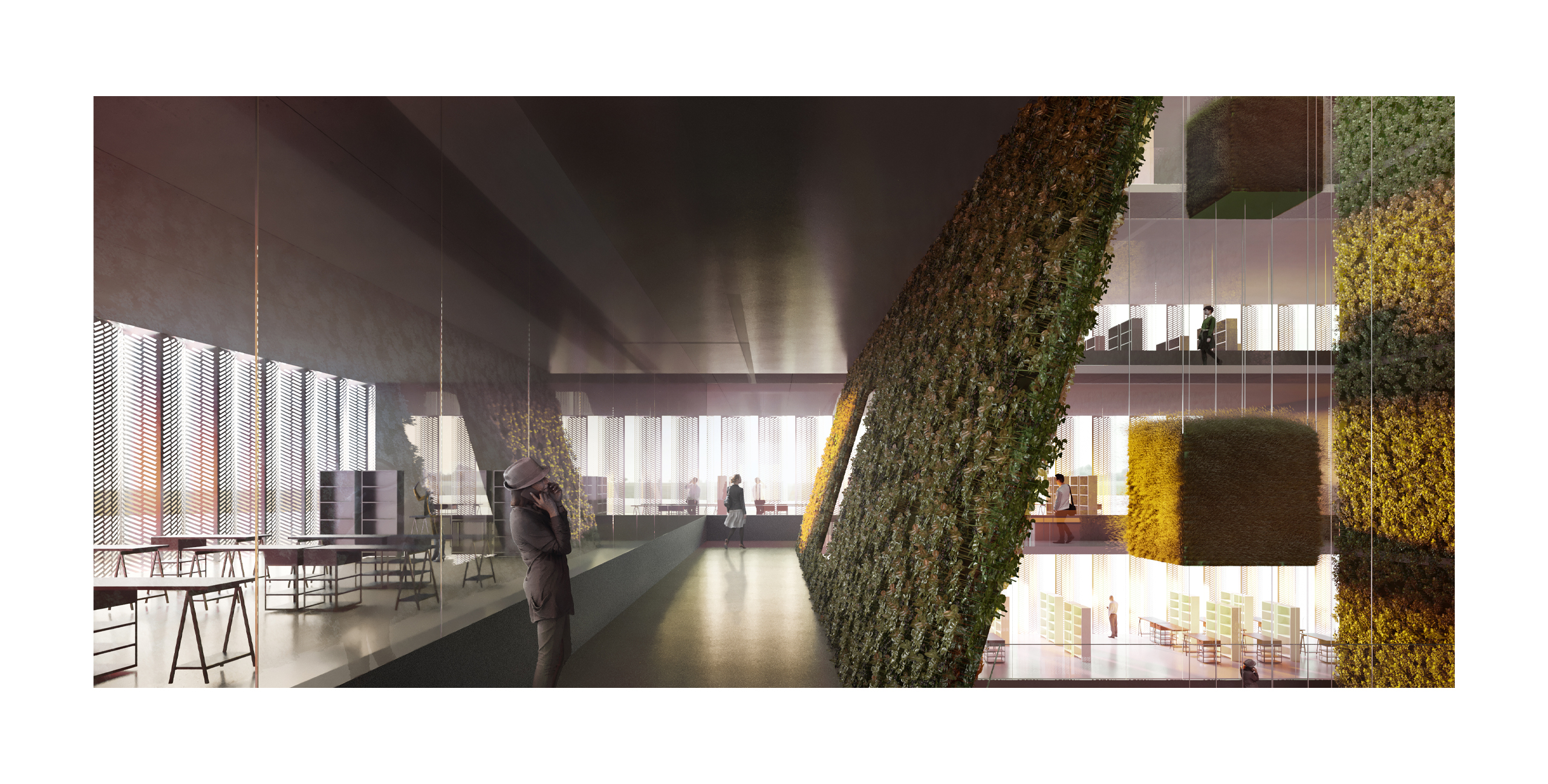

















CUBE
Though it is a fully independent compositional object, the design of this office center is clearly in dialogue with the neighboring Olympic Committee of Russia building. In minimalist style, the office floors are enclosed in a cube, permeated with an atrium and vertical communications.
The ground floor is enlivened by a group of decorative “hills”, and houses public functions such as a library, co-working space, shops and cafes. These dynamic, natural elements of the lower levels are juxtaposed with the strict geometry of the upper floors, as they break through the levels in plant cascades covering the inside walls of the atrium. Ground level parking is also conveyed in this naturalistic language where the curved line of the “hills” hides the parking area behind a green slope.