
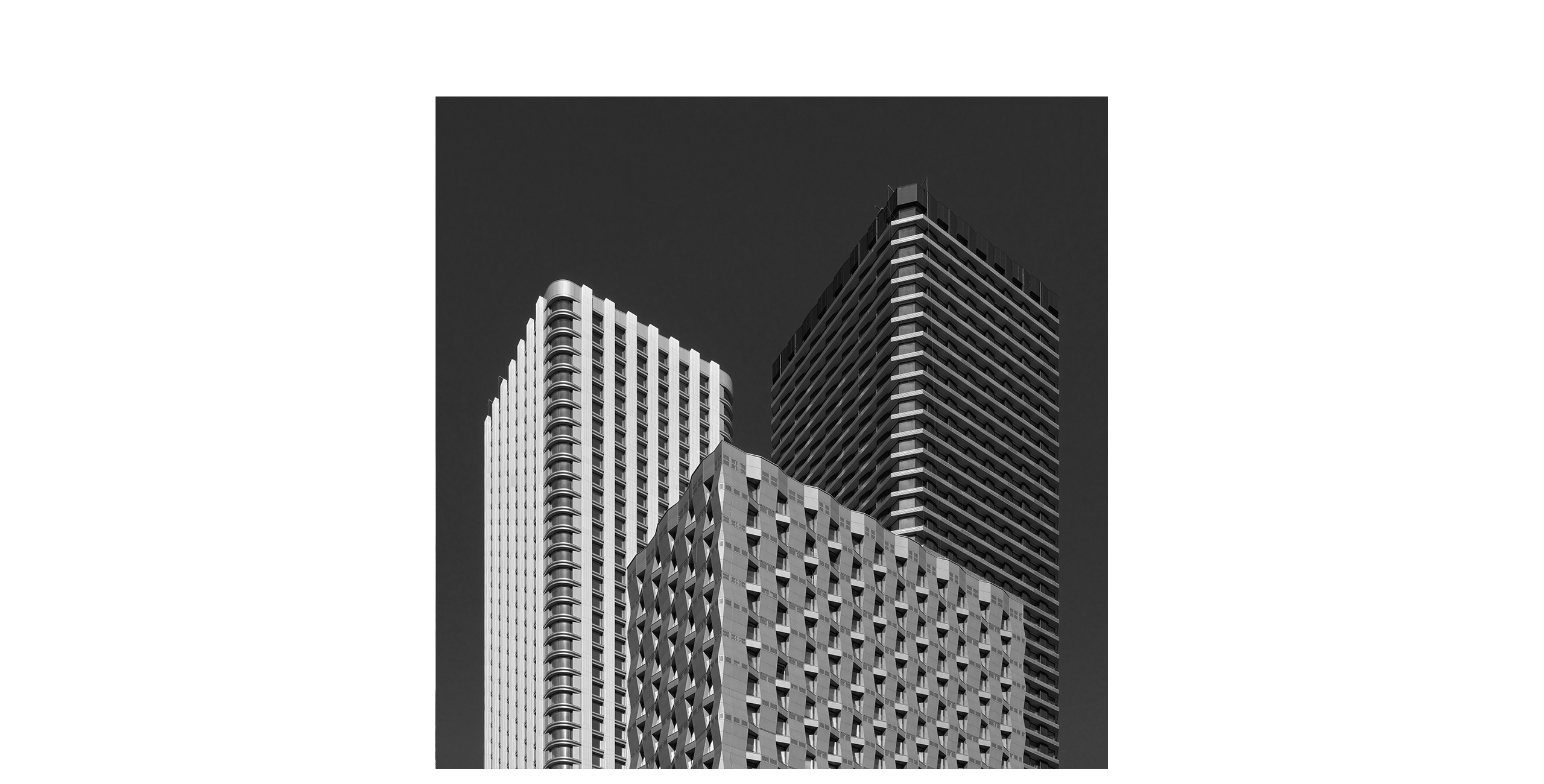
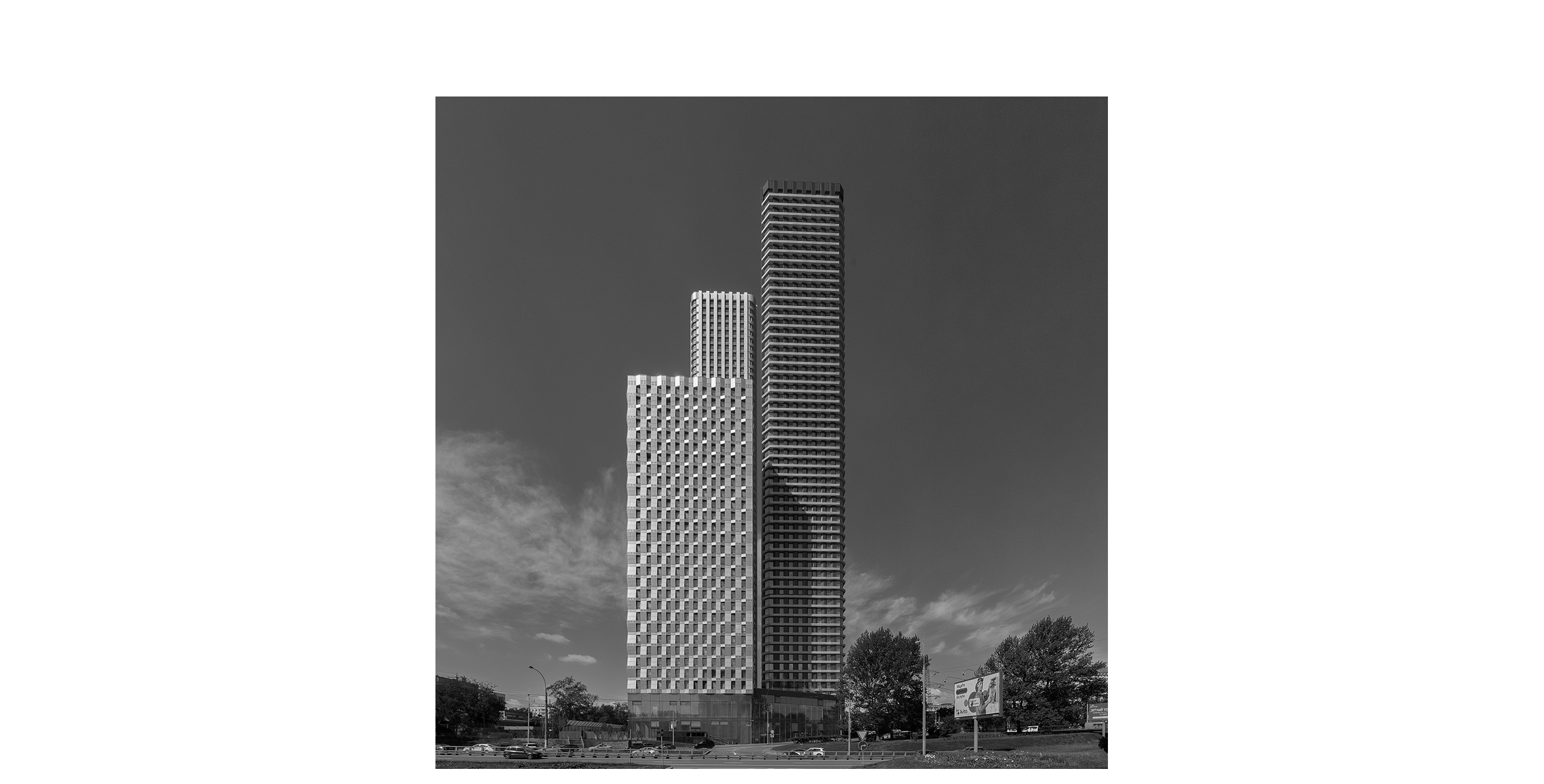
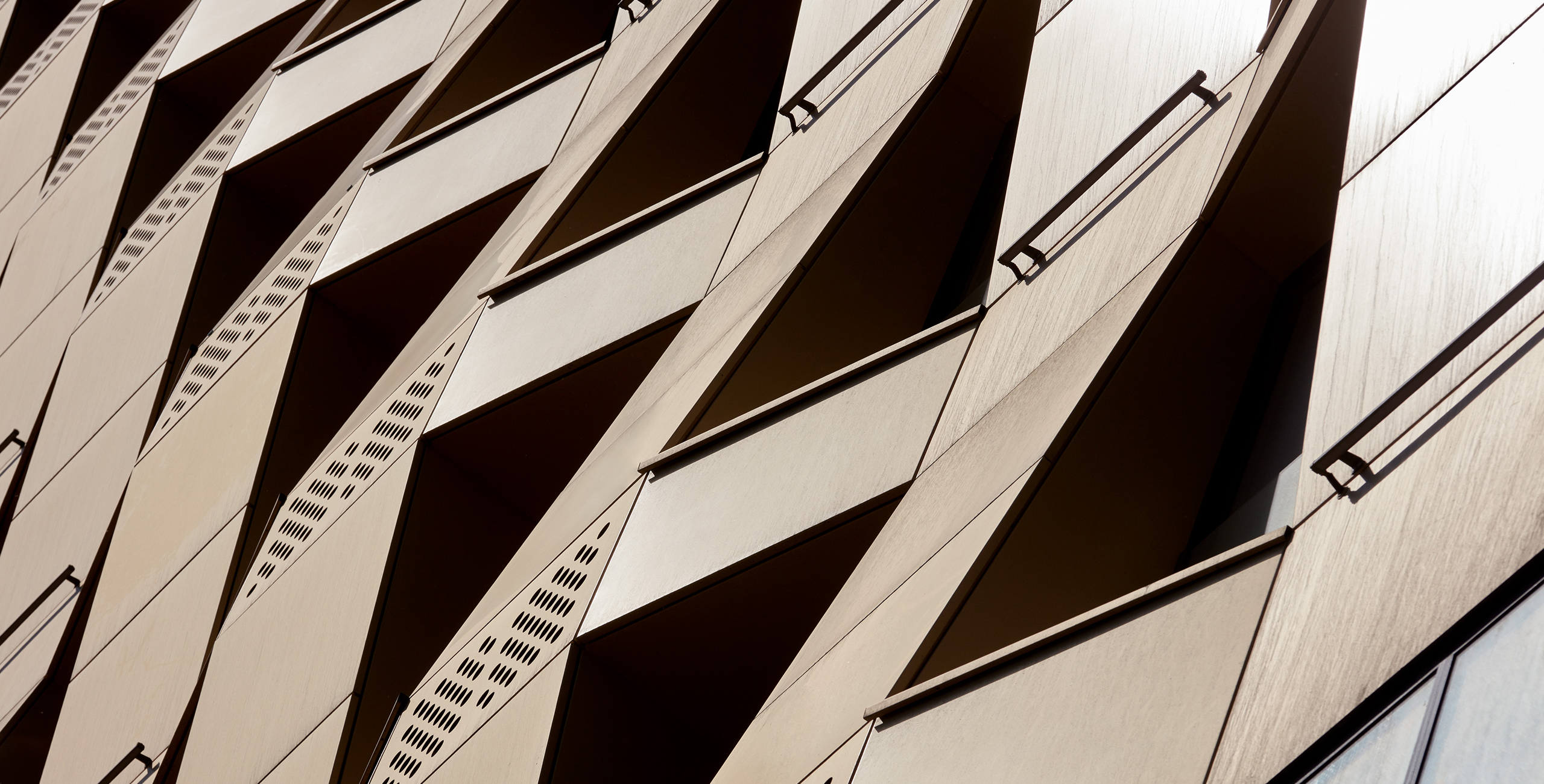
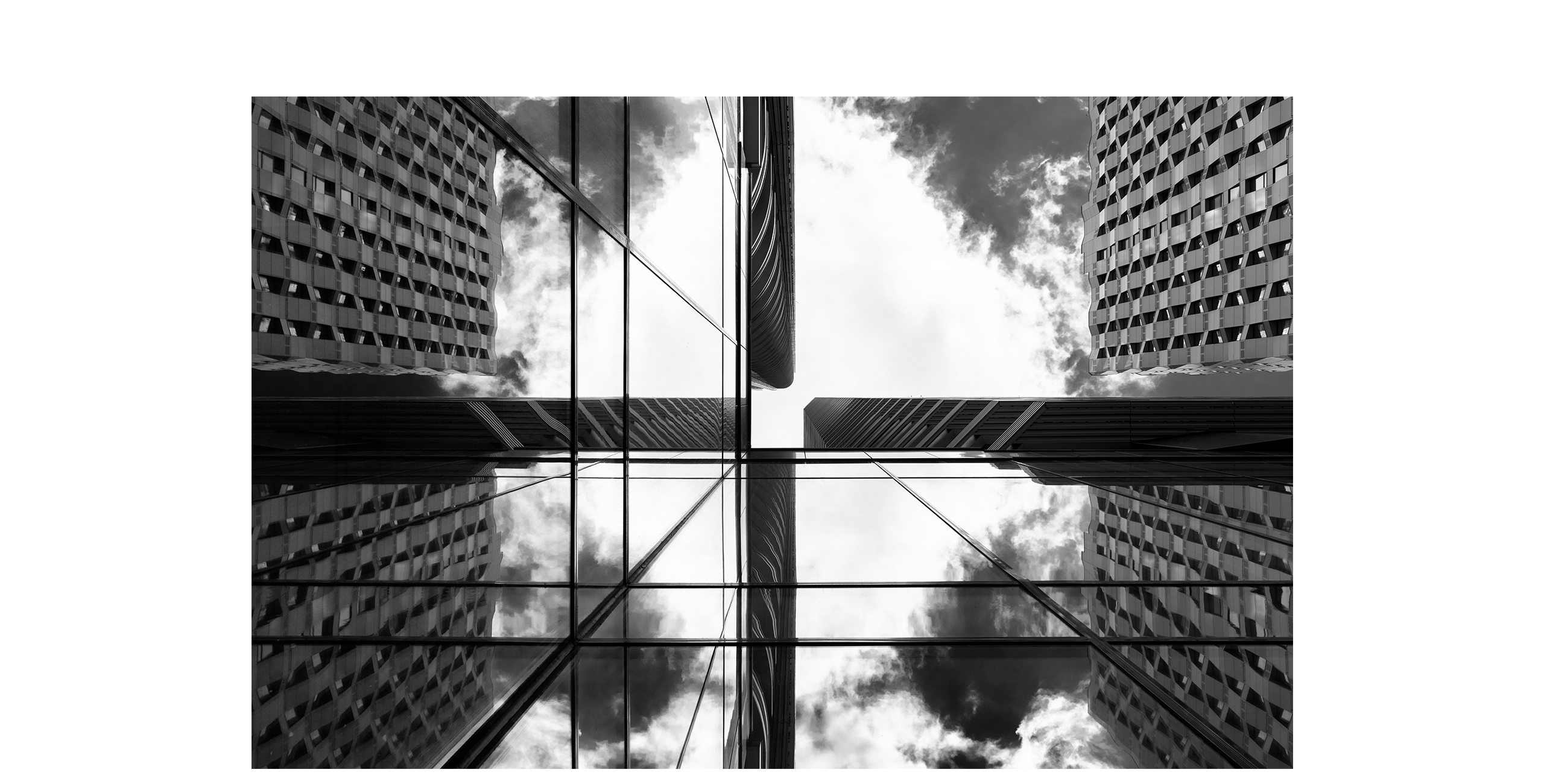
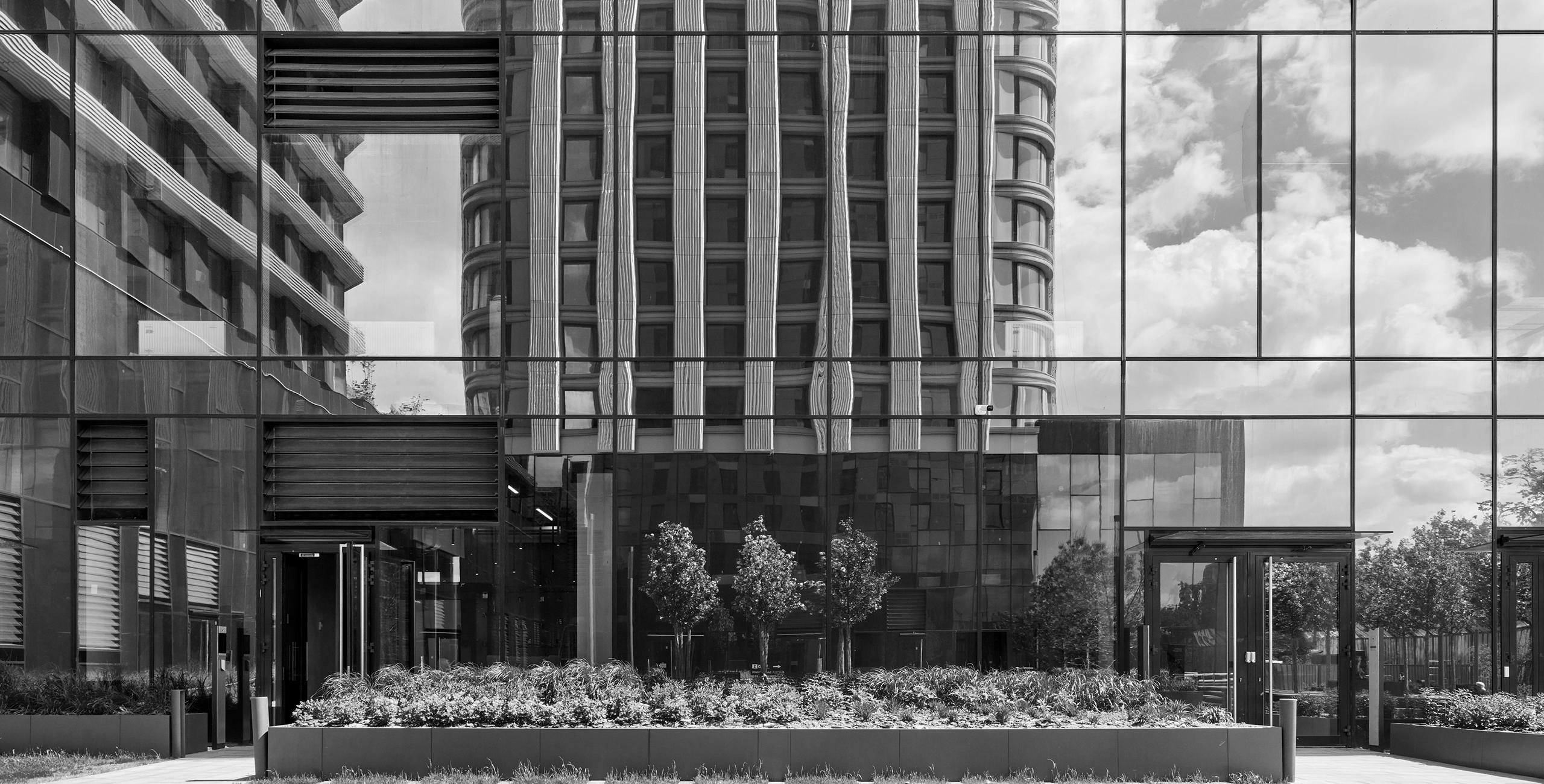
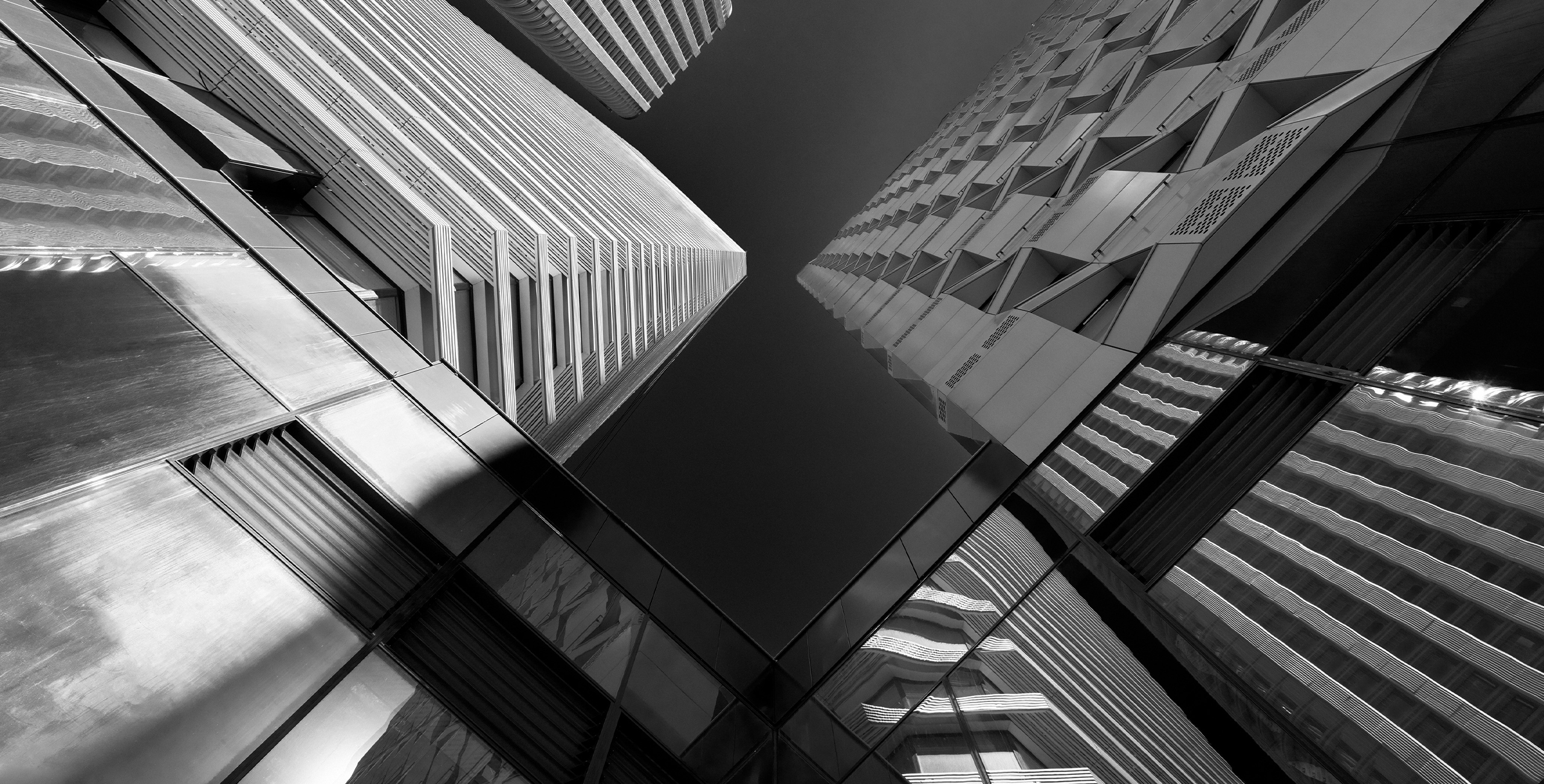



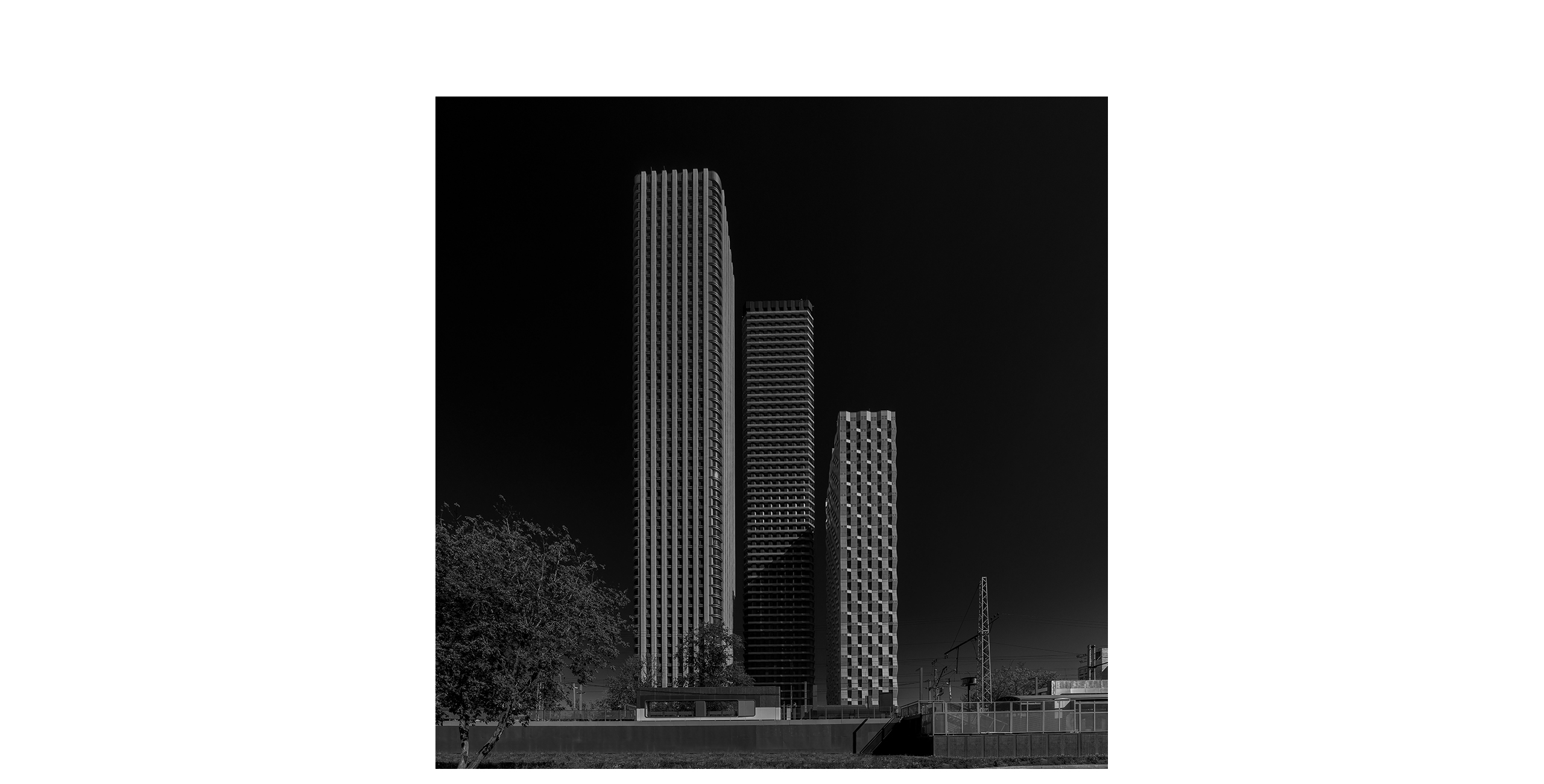











D1
The residential complex “D1” is formed by two aspects typical of large cities – a compact urban environment and a necessity for streamlined transport accessibility.
The high concentration of functions within the buildings – which hold residential apartments, cafes and restaurants, a shopping center and daycare – embodies a new typology of the “vertical city”, reflecting the megapolis as a place for life, work and leisure. Considering this high density, the design still provides space for private courtyards and a large roof terrace ensuring that a comfortable living environment for residents is provided.
A drive towards the future is manifested not only in the building’s high functional capacity but also in their design: the internal and external shells combine reliability and strength with contemporary aesthetics.
Volume identification is achieved through varying materials used on the facades. Titanium, graphite and bronze casings contrast with aluminum panels which feature a three-component coloring technology and reflect the vibrance of the city, while anodized aluminum casings are specially illuminated at night, making the towers a visual attraction.
Real-time progress: Webcam