
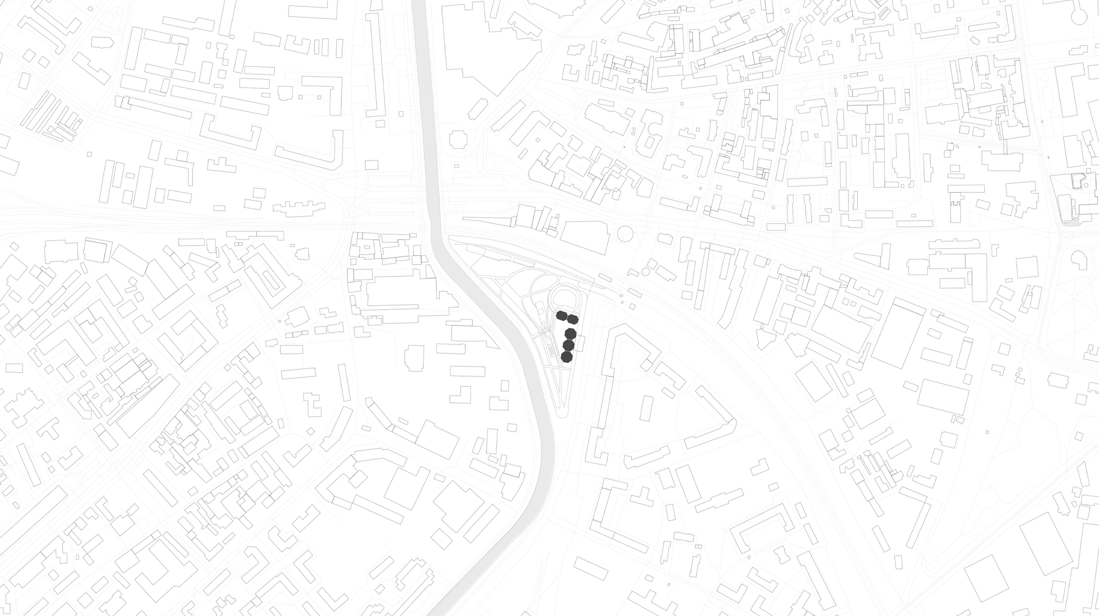
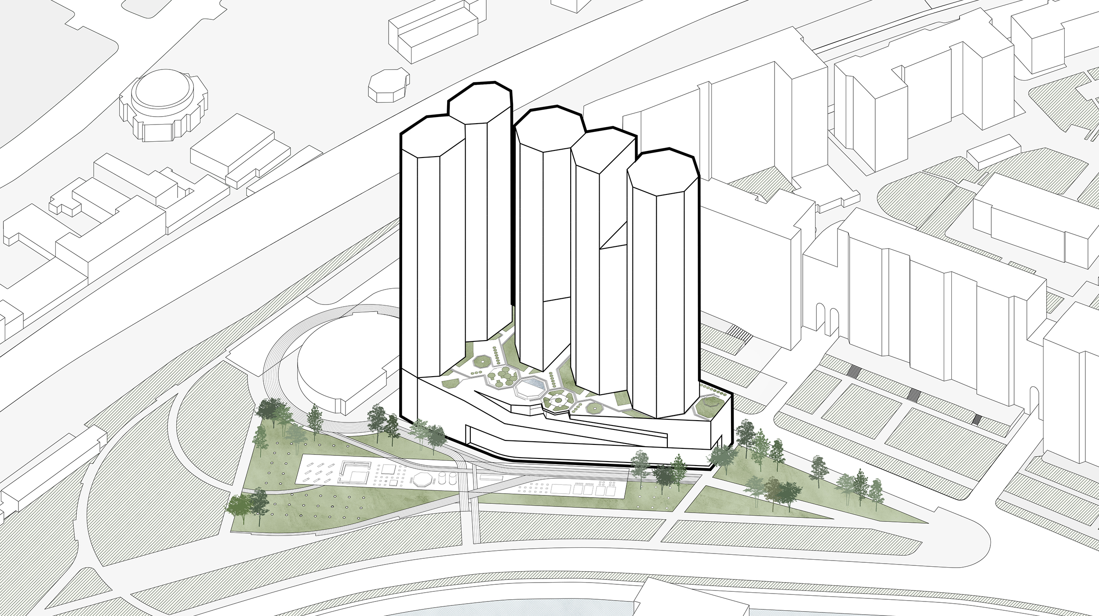


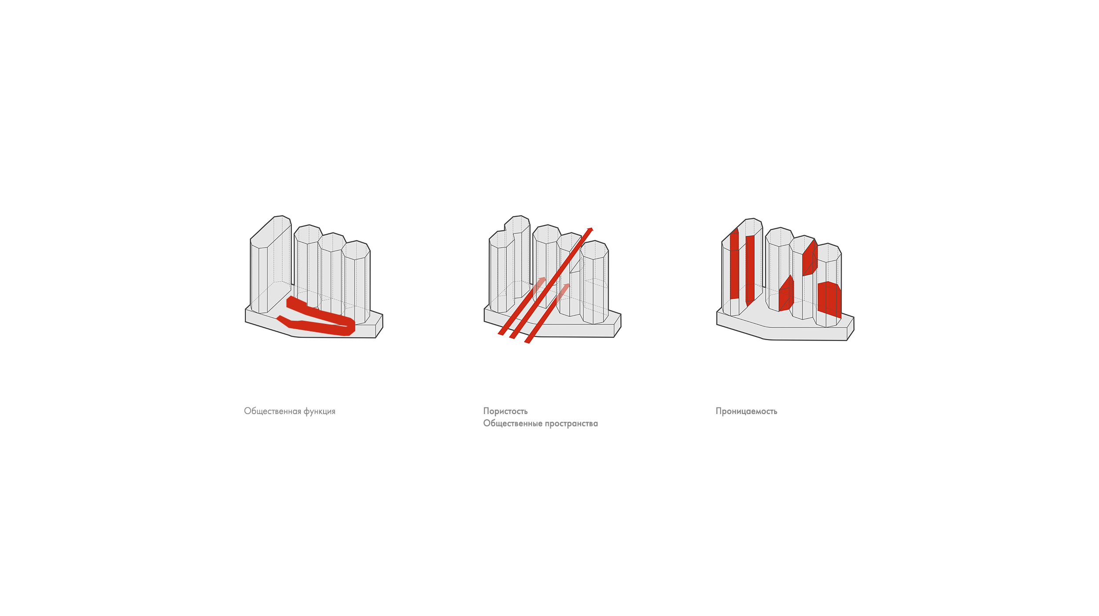
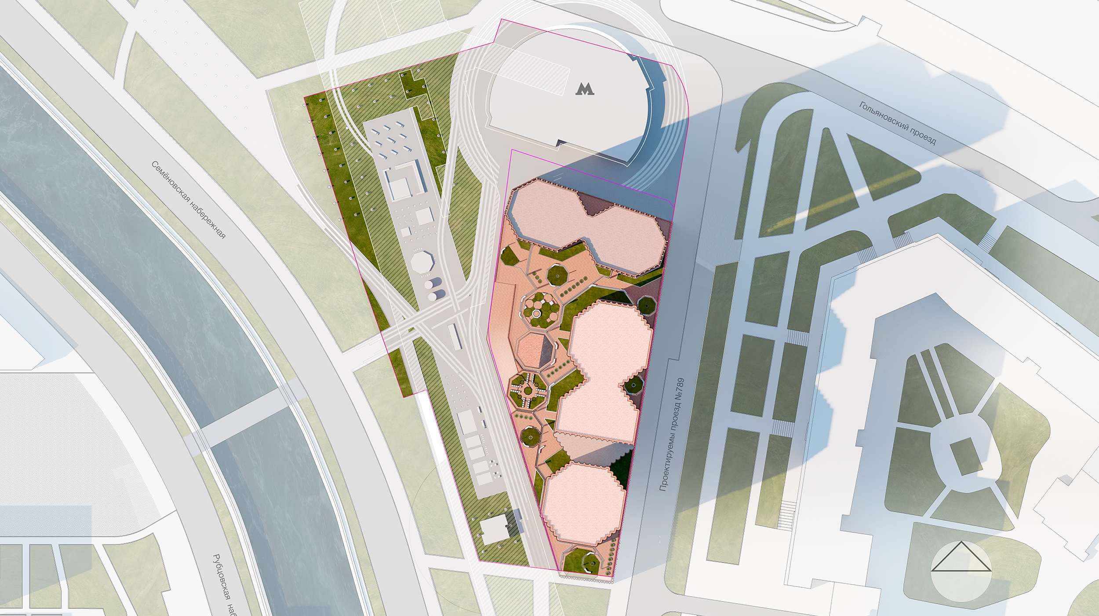
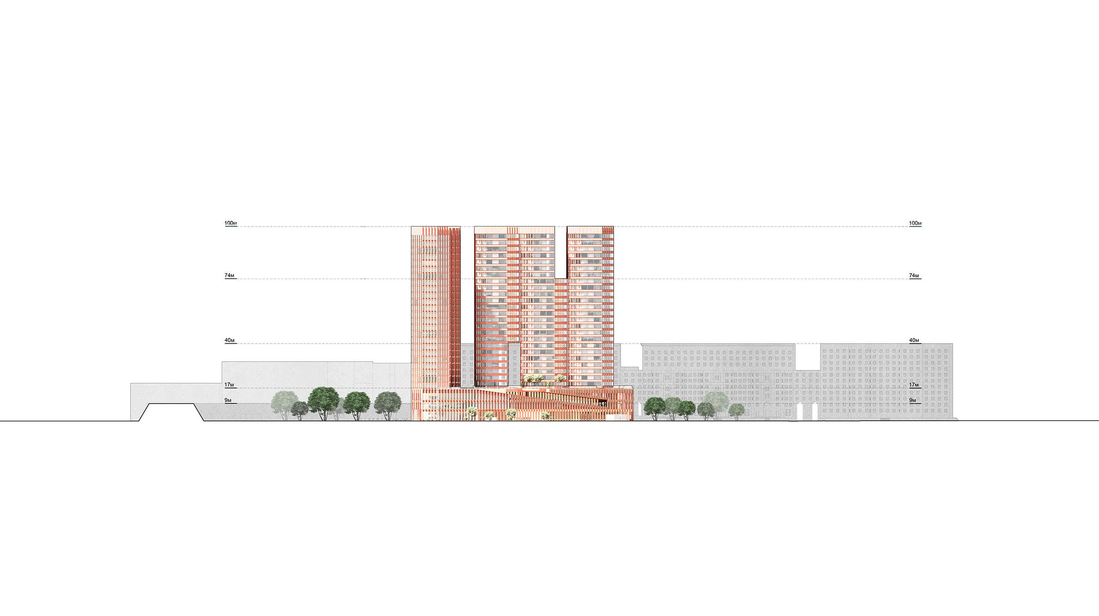
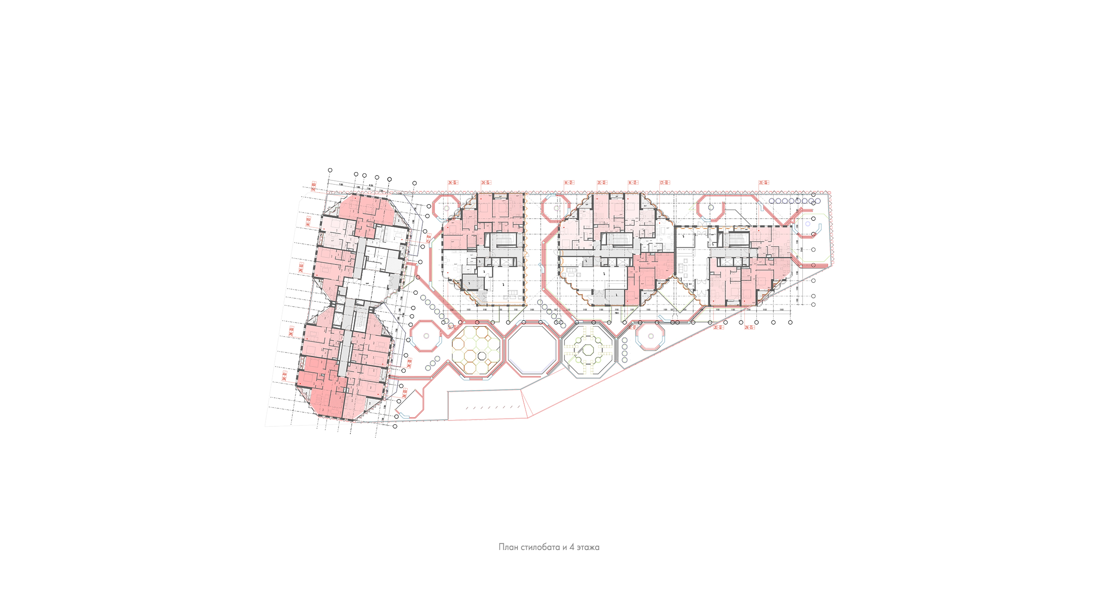

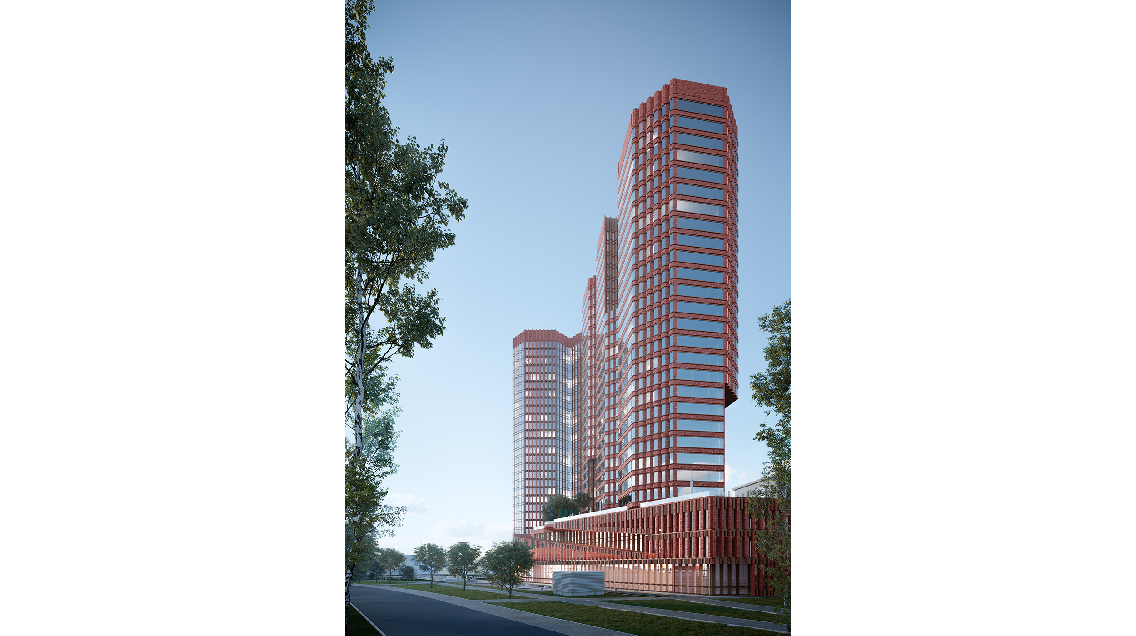
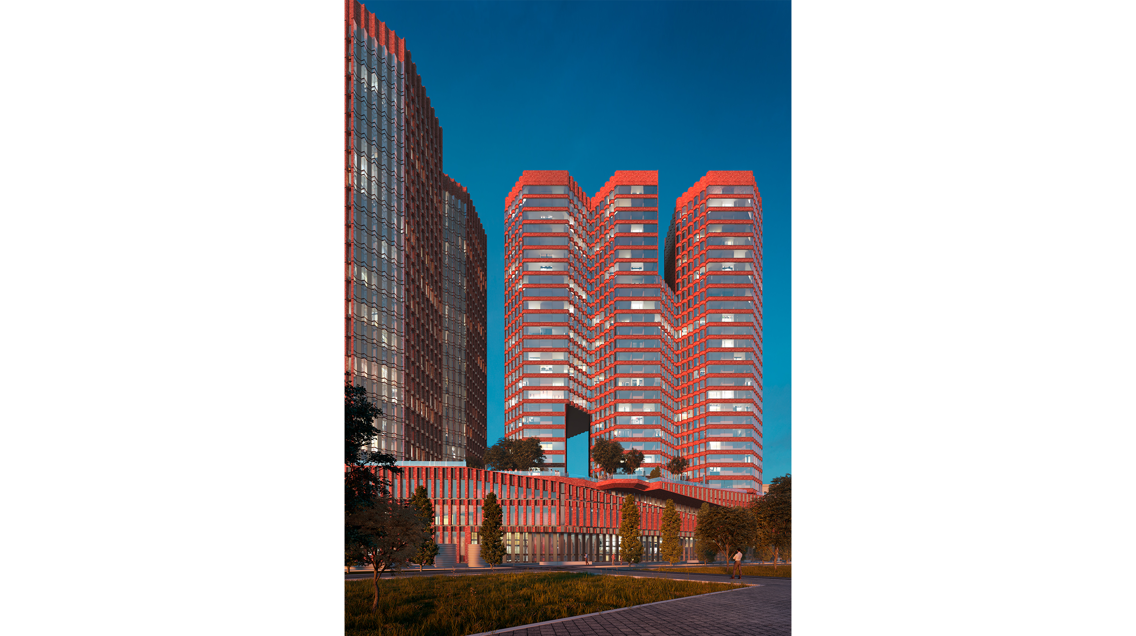
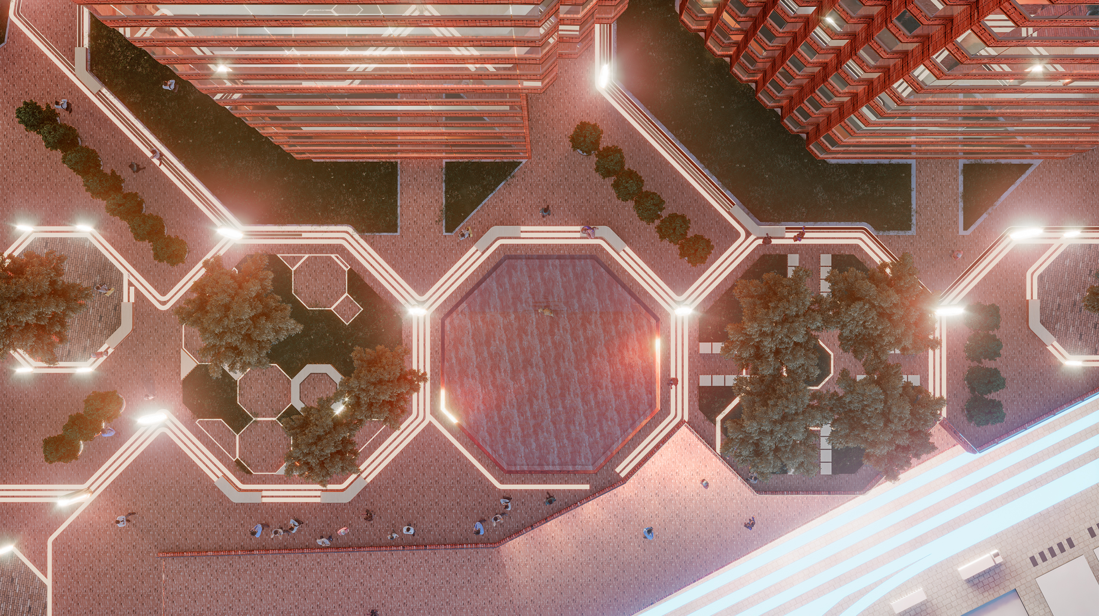
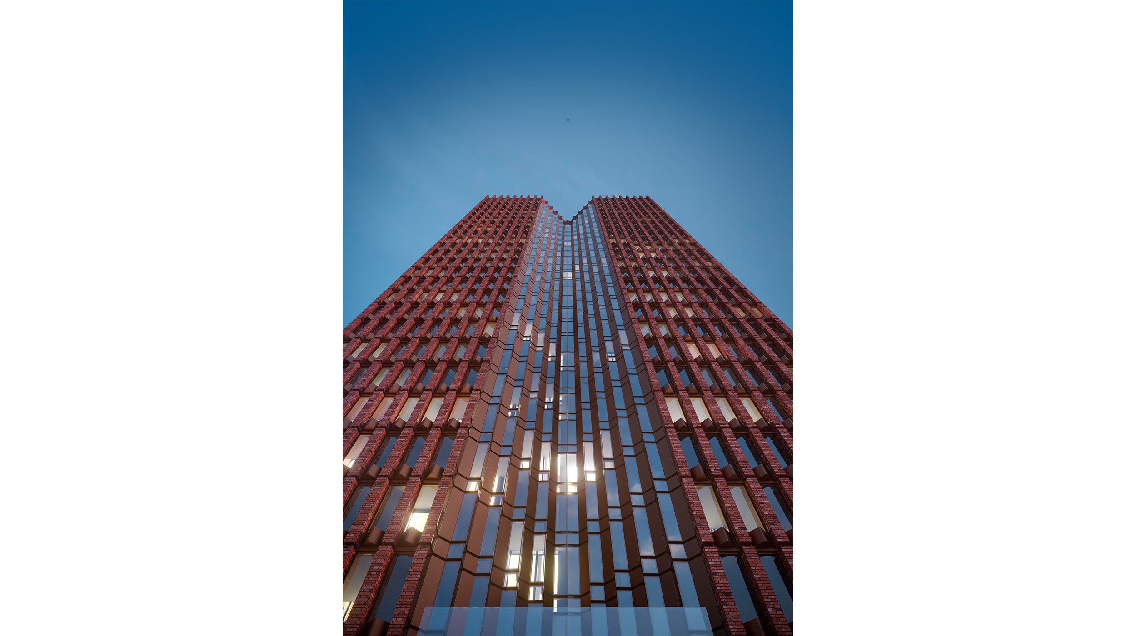
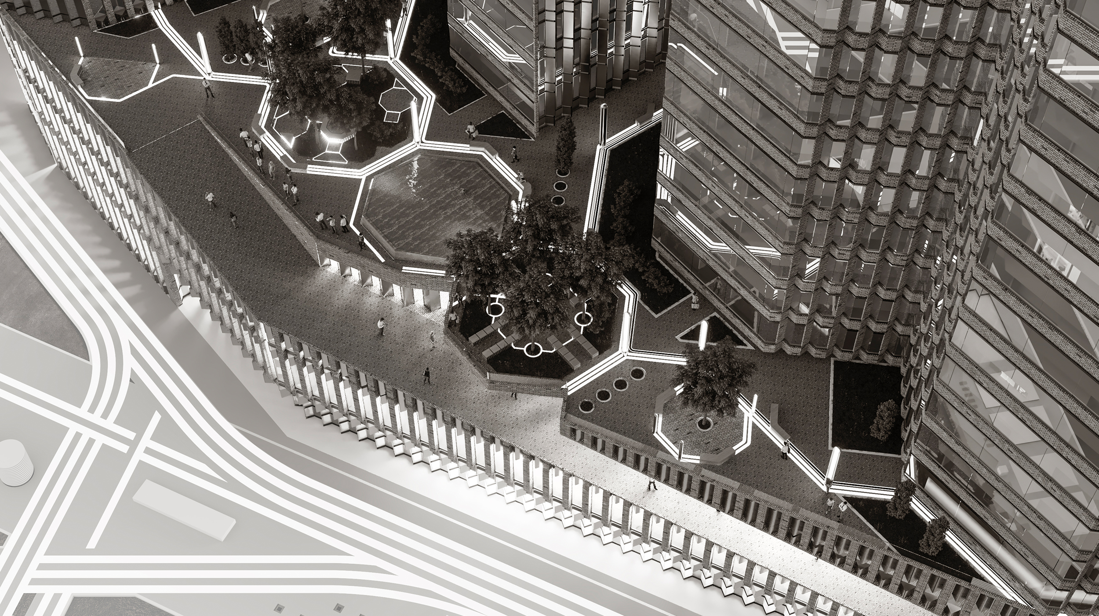
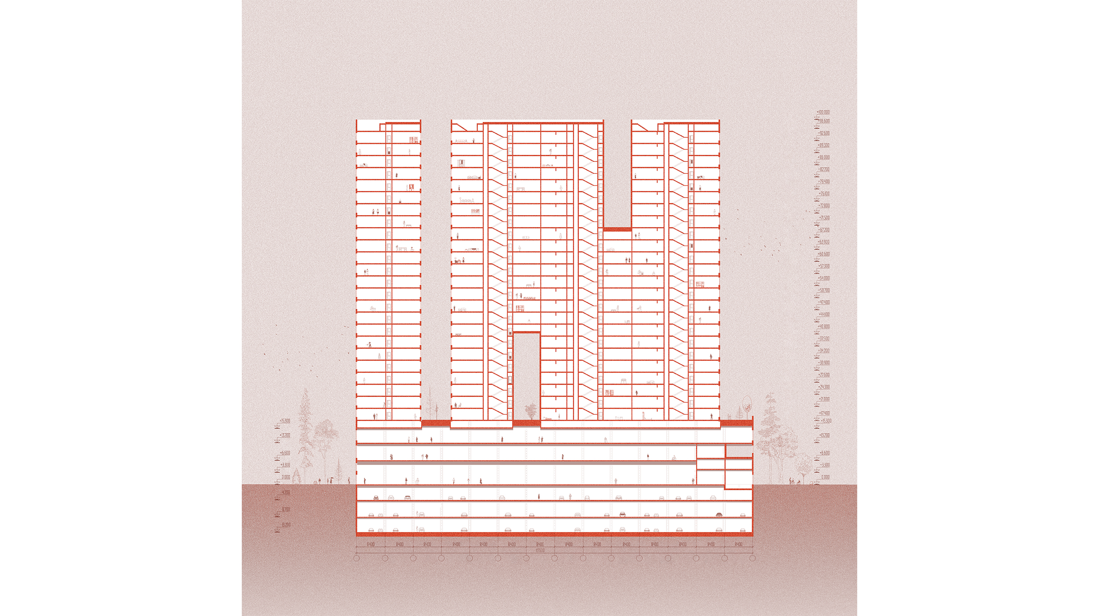
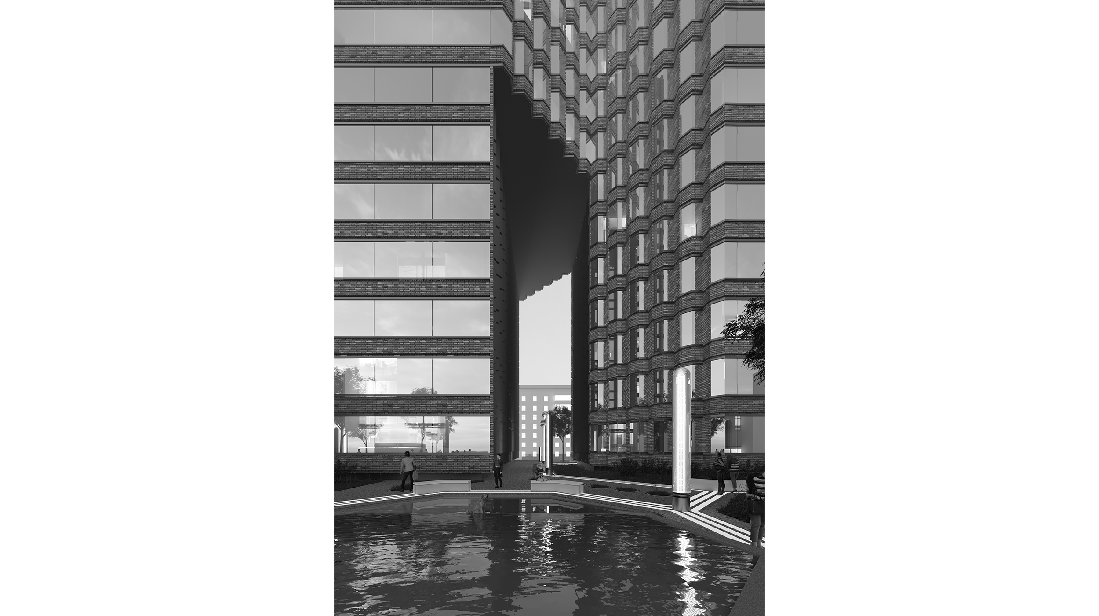
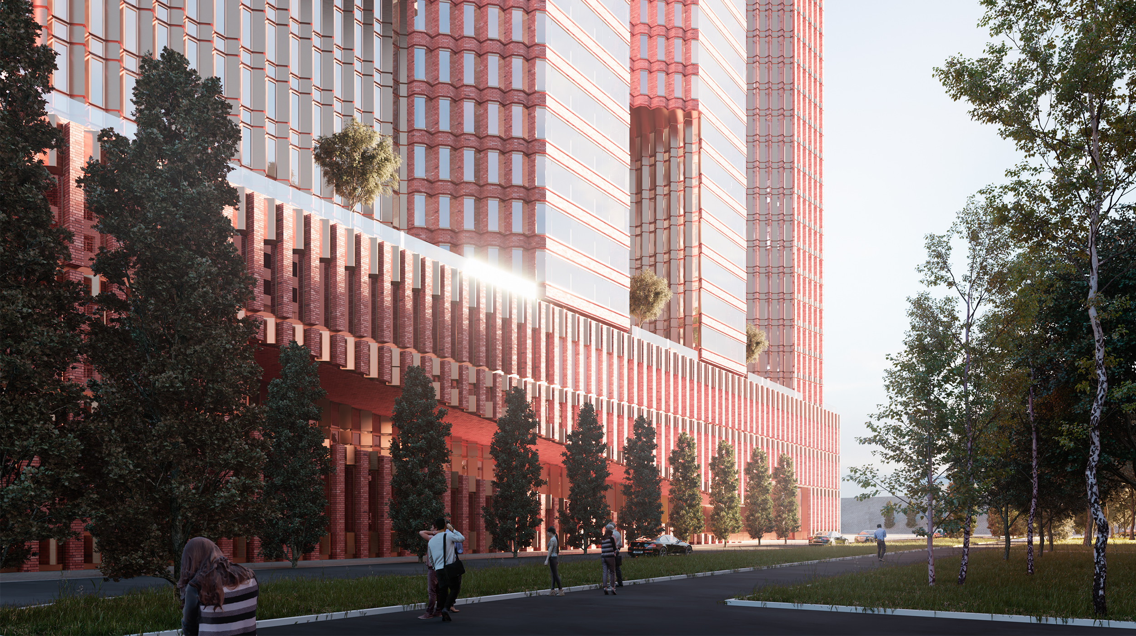
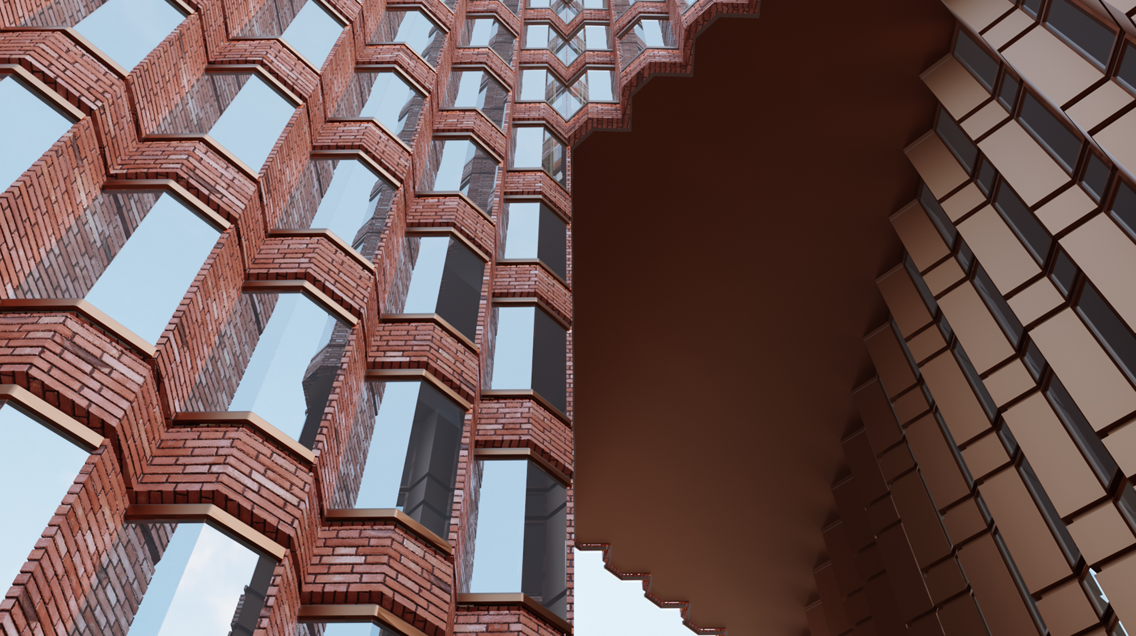




















ELEKTROZAVODSKAYA
The conceptual prototype of this facility was the historical Electric Plant building, built in 1916. The building is divided into a public part, located in a three-story stylobate, and a residential part, located in four towers.
A specified height and density limit created an unusual challenge in planning this buildings’ design. The complex occupies the entire area allocated for its development but, in order to make it lighter, its monolithic volume is incised with geometric slits which create the appearance of separate towers.
A pedestrian ramp passes through the mass of the stylobate, and performs the function of a public space (holding galleries, an amphitheater, cafes and shops). The first floor, dedicated to a shopping center, also becomes an additional area of urban activity. The entrance to the residential sections is possible from the street, the first floor of the shopping center and from the underground parking. At the underground -1 level there are parking spaces for visitors of the shopping center, while the -2nd and -3rd level provide parking spaces for tenants using mechanised parking.
The residential apartments are diverse in their typology, with larger flats facing the river.