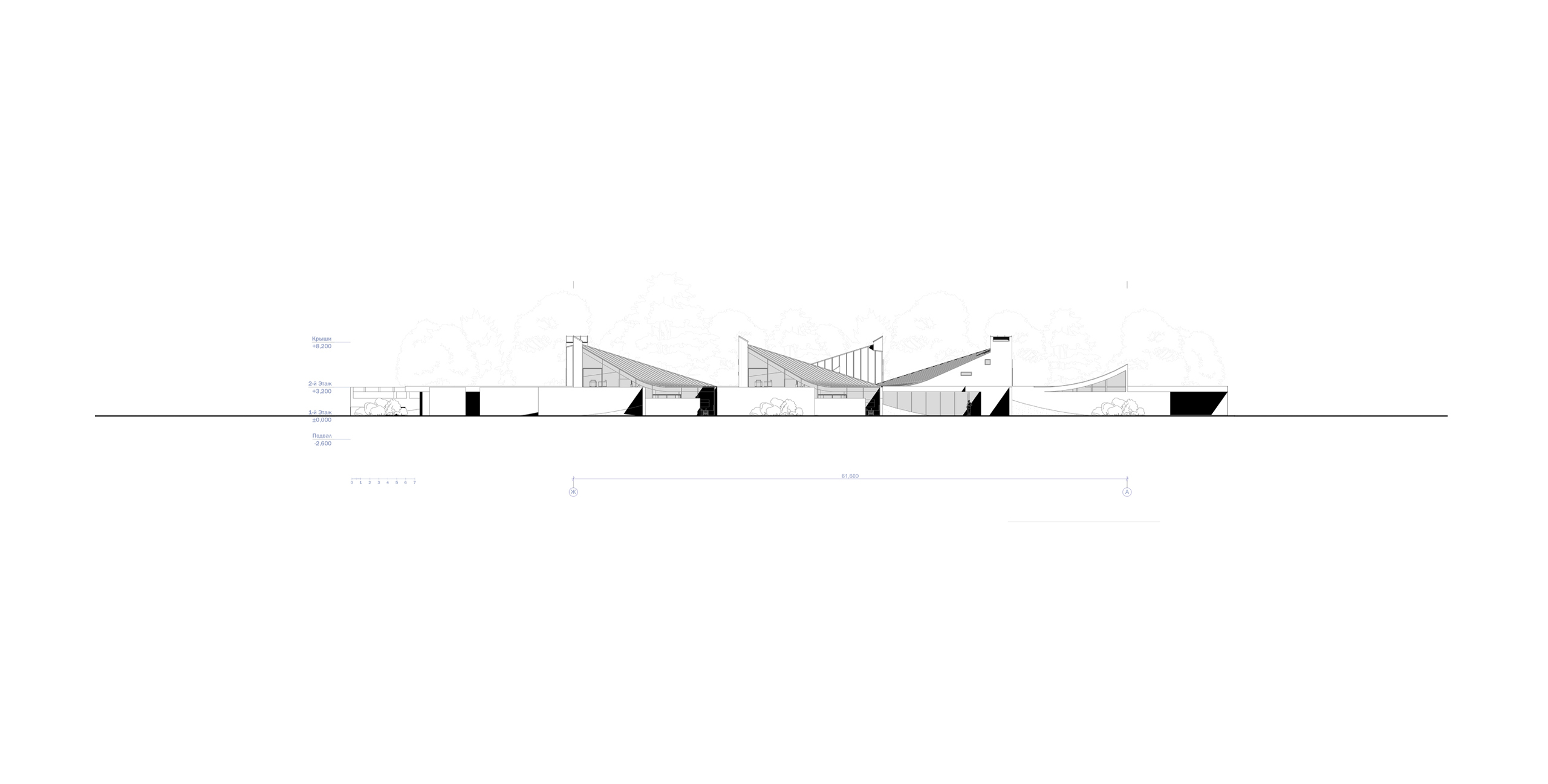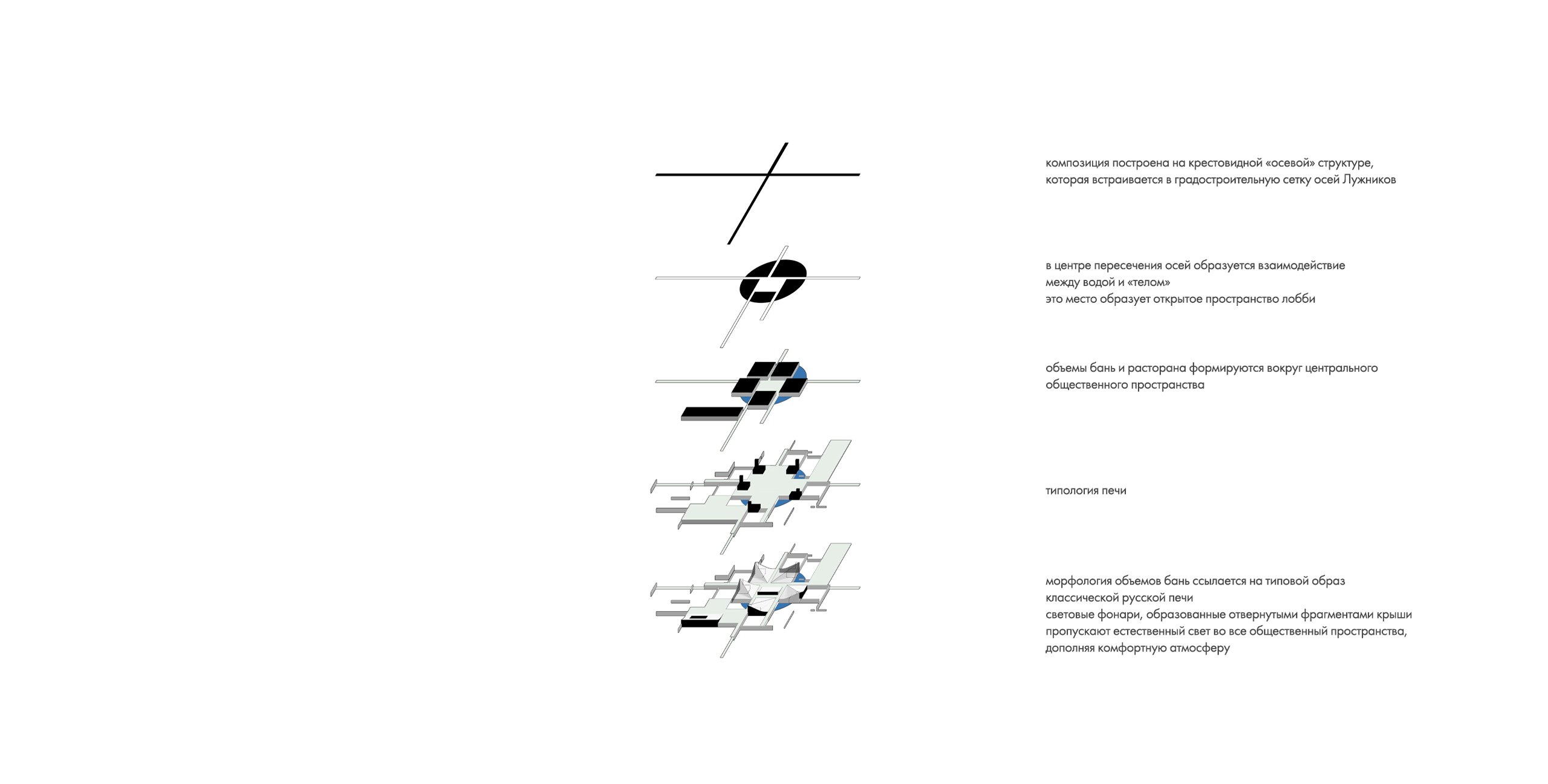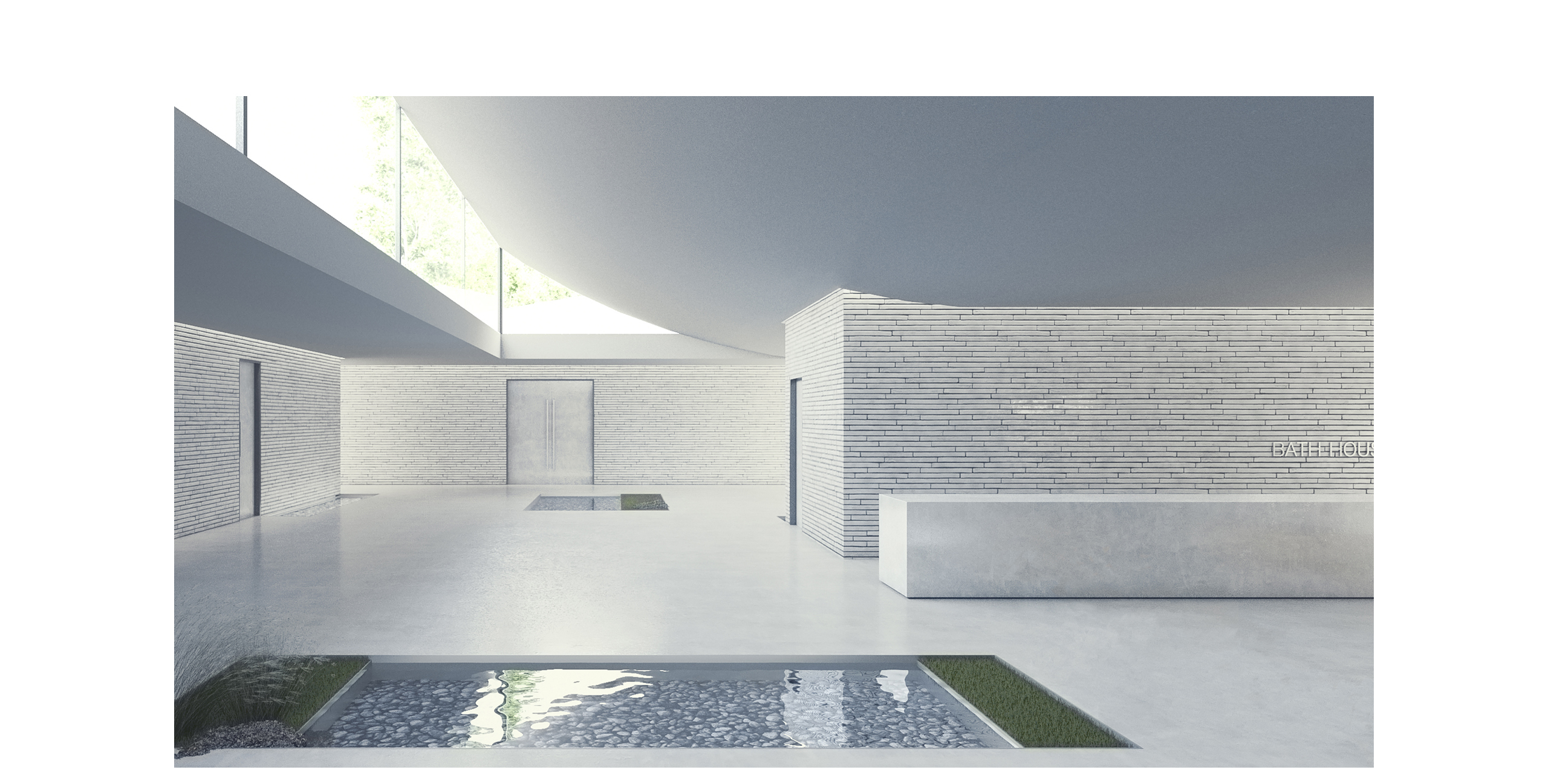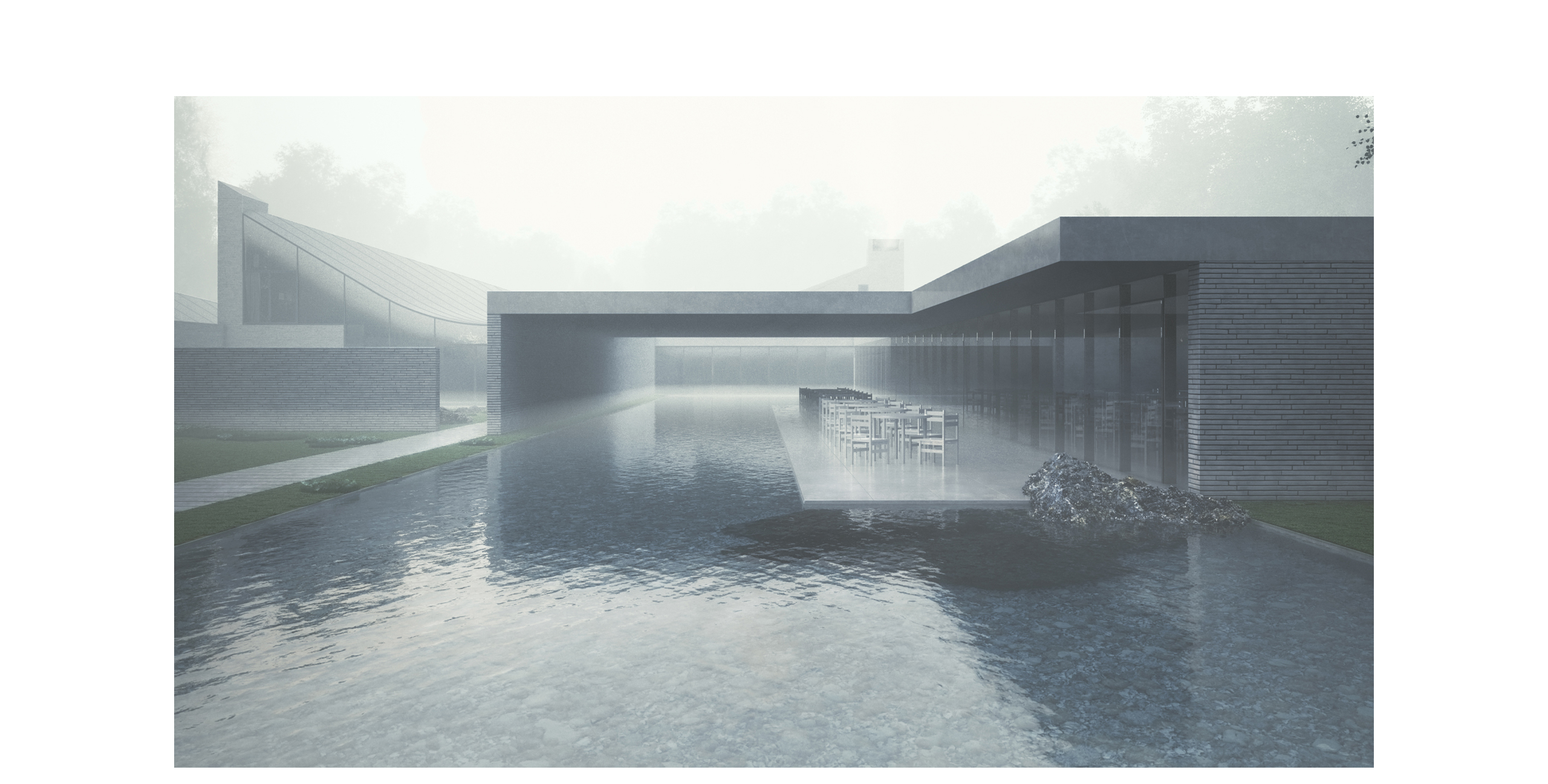















LUZHNIKI SPA
The composition is built on a cross-shaped axial scheme derived from the city-planning grid of the surrounding neighborhood. Unusually, the lobby is located at the center of these crossing axes, rather than at the territory’s entrance, where it serves as the intermediary between different wings of the complex. The volumes of baths and restaurants are dispersed creating various public spaces among themselves.
Several references to traditional Russian bath houses are incorporated into the design. Sections of the roof are rolled back in order to allow natural light to enter into all public spaces, creating a comfortable atmosphere.
location
moscow
program
public
status
ongoing
year
2016
client
-
land area
0,8705 ha
size
200 000 sq. m
height
9,6 m
project participants
Grekov Ivan
Krivozub Pavel