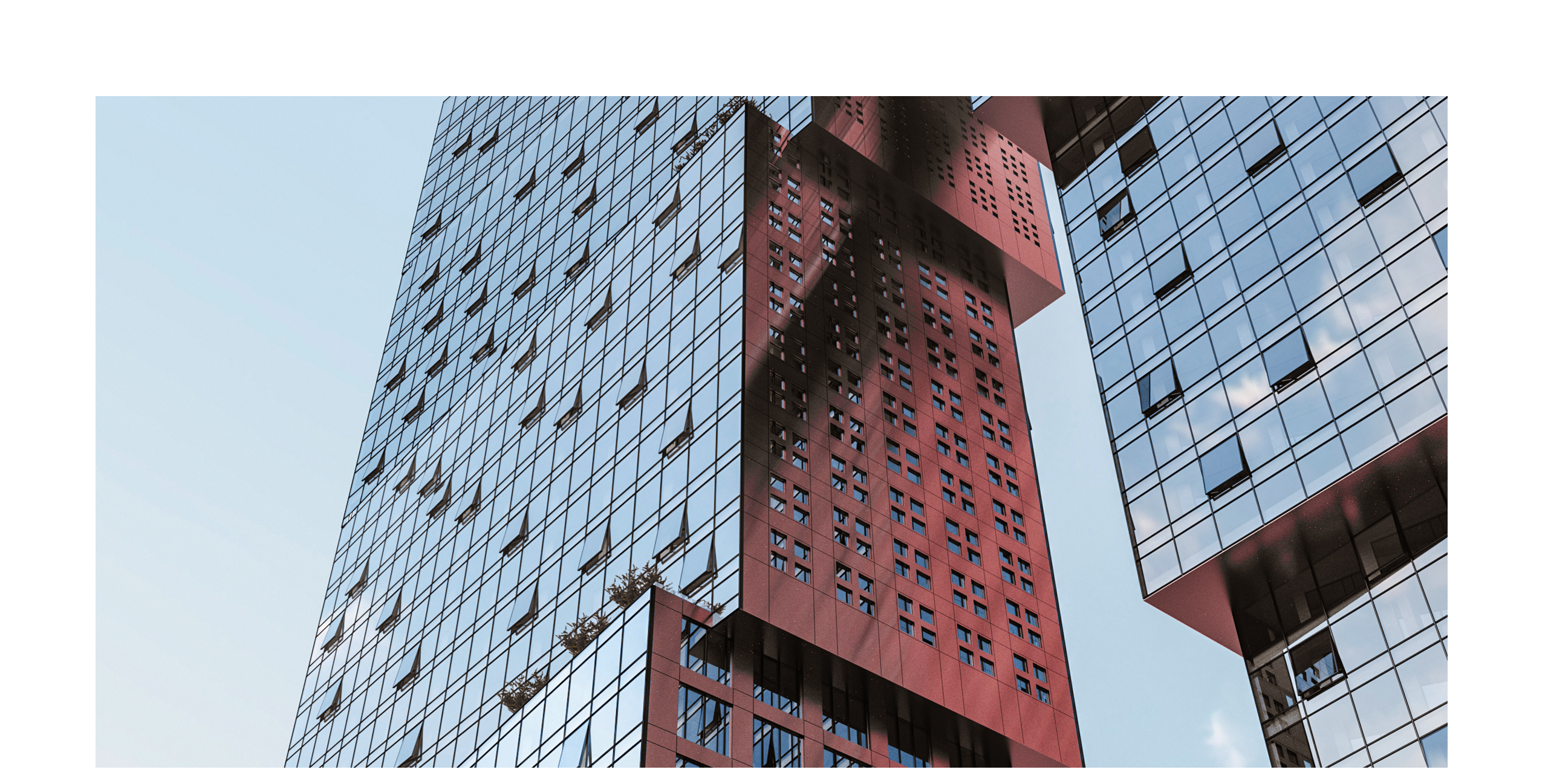

























SHELEPIKHA
The starting point for the design of this complex was an interest in creating a «mass in motion» — a solid but dynamic volume. The building consists of seven independent blocks, which make up a single composition. The permeability of the volume organizes a comfortable living space and a public environment, integrating the complex into the city fabric. Slight, rotating shifts between the volumes create six public terraces, rising up towards a large public viewing area on the roof. These shifts also allow for clear variation between the building’s spaces and functions.
The rooftop amphitheater can transform from a public lecture hall or theater to a comfortable area for rest and leisure. The entire space of the rooftop is divided into two zones: a private garden and recreation area for the buildings’ residents and a public “square” – an open platform for events, accessible to visitors.
Two main functions characterize the building: the lower levels are occupied by a shopping center while the upper tiers hold residential apartments. A gallery-style walkway lined with small shops permeates the volume of the building creating a welcoming pedestrian walkway for people traveling from the metro and railway stations into the residential neighborhood. As per the building’s specific structure, the residential area is split into two sections, each with its own lobby, situated in a way so as not to intersect with the pedestrian flow moving from the metro to the shopping center.